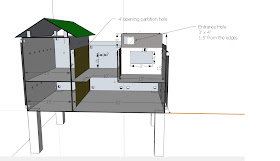It is a 2 storey 30x 45' that many are adopting now, a smaller size Bh which often refer as Kampung style Bh especially in East of Malaysia (Sabah &Sarawak) and Indonesia. One of the reasons this Bh is preferred because is it cheaper to build.
Obviously smaller Bh is cheaper to build compared to bigger ones. Bear in mind our purpose here is to build a successful Bh not for cost competition. Of course if we could have both (cheap and successful Bh) that would be the best.

This Bh is using single layered brick with zinc outer to reduce cost. I would still prefer double layered red bricks for long term. The single layer bricks arrangement is not efficient enough to reduce heat if it is not done properly. The concrete pillars are still exposed to the sun which absorb heat and release it into the Bh.
There are advantages and disadvantage of a Small Bh, we need to understand both and find out how it could affect the Micro of the Bh. With this in mind it would help us to build good Swiftlet farm.
The width is 30' and the length is 45' with a Dog kennel at the far end. With 45' length, light can easily penetrate into the Bh if partitioning is not done properly. A longer Bh that is more 70' would have less light control problem.
This Bh has many openings (Entrance hole) at the Dog Kennel cited the owner "easy for the birds to fly in and to accommodate birds from all directs". More openings mean more light which requires more partitions to block the light. More partitions would restrict birds from maneuvering easily (flying path). Therefore deciding the exact place to erect the partitions and how many partitions are needed are very important and can not be taken lighly.
Some may argue that to solve this problem a can of Black paint would do the job. Bear in mind Black paint kills Bh because it creates no contrast. Young birds (echolocation not fully developed) unable to differentiate the tone of darkness. Unless you know where and which wall and partition need to be painted black. There is no guessing game here. Any mistake made, it would prevent young birds from flying into the Bh.
Different people have different opinions, for me one Entrance hole is good enough furthermore this is a small Bh. The Entrance hole should be pre-anticipated, if many Entrance holes are needed at the Dong Kennel must well make it an Open Roof type instead, where Birds can flying in from all directions. (Note: The Designer should pre-anticipate the right location of the Entrance Hole. Not after the Bh is completed or operated).
Since it is a small Bh the designer should consider its space limitation. The sections A, B & C has taken 2/3 of the Bh space. Birds rarely build nests here, this has reduced the nesting area size of the 1st floor to 450sf . In other words this Bh is only maximizing on the 2nd floor. I wonder does the owner take this into consideration when he designs it.
Due to the Interhole position right at the Roving door (B) there is intent light density here. There are good and bad, easy exit for birds from 2nd floor but too bright for those who want to make nests.
With the current design if birds were to build nests it would be at the 2nd floor room. This Bh only has a nesting area of 450sf (if birds choose to build nests in this Bh). 1st floor is too bright.
The owner didn't mention about the height of the floor, material of the partitions so I would leave this comment aside.
It seems that there is roof over the nesting area (D) to reduce heat the other areas are without zinc roof. This is for cost saving but it is very unwise. All sections of the Bhs are somehow interrelated. The heat from A, B & C would move into the nesting (D) thru its door and exit thru the Vent-holes on the wall if the wind direction comes from the front, making draught air flowing into the nesting area and seriously affect the Micro. I am confident that if this Bh design remains, it needs many humidifiers running for many hour to keep the Rh high.
I didn't comment about the size of the Entrance hole, there are 3 Entrance holes here. No point of doing so as there are more important things this Bh design needs to rectify.
Though there are many Bh designs available free from many sources. Make sure you know which and what could be adopted. And you must have some basic understanding of how the Internal and External factors works before you apply them into use.
As I have said building a Bh is no turning back. The only turning back is revamp & renovation which would burn more holes in your pocket.
(Note: This is just my personal opinion.)
Good Swiftlet Farming All!


